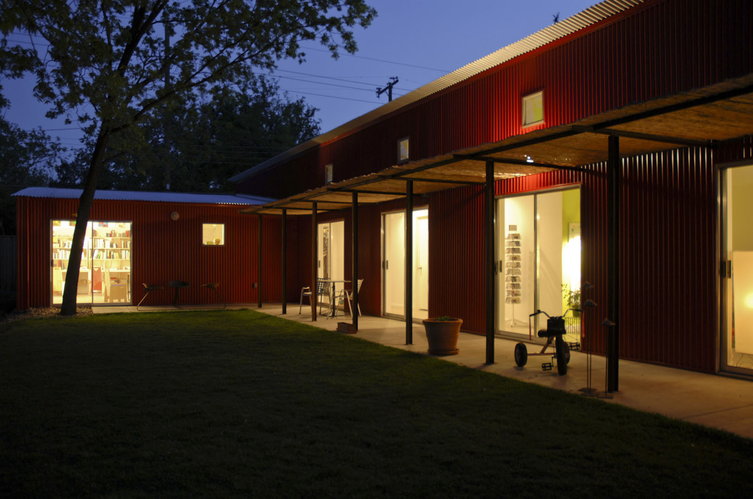
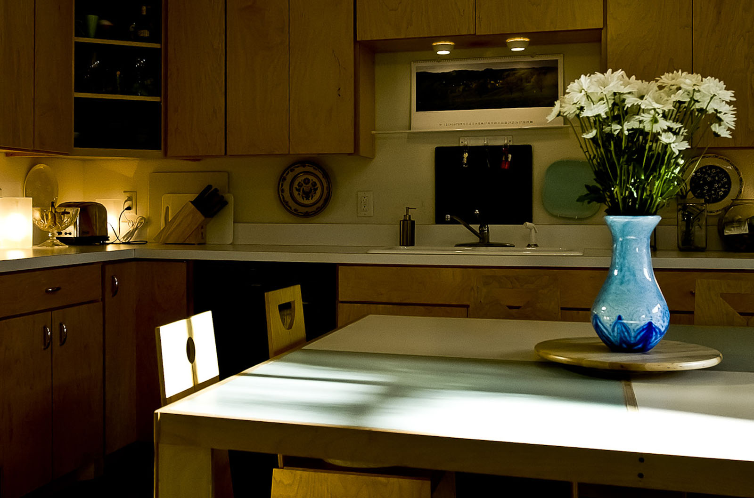
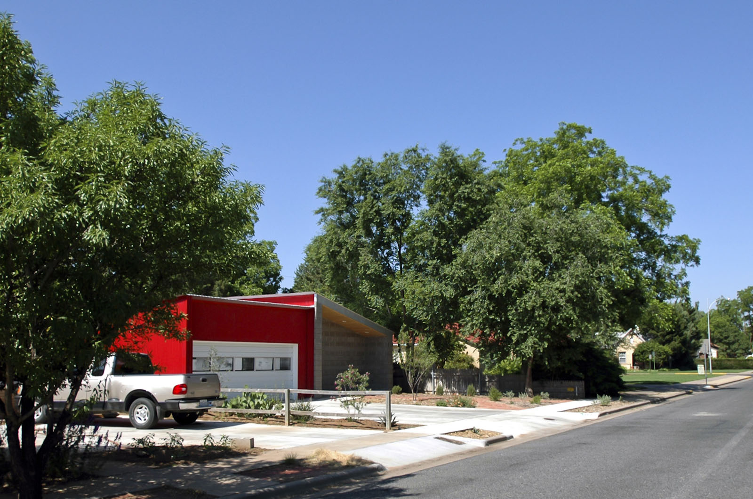
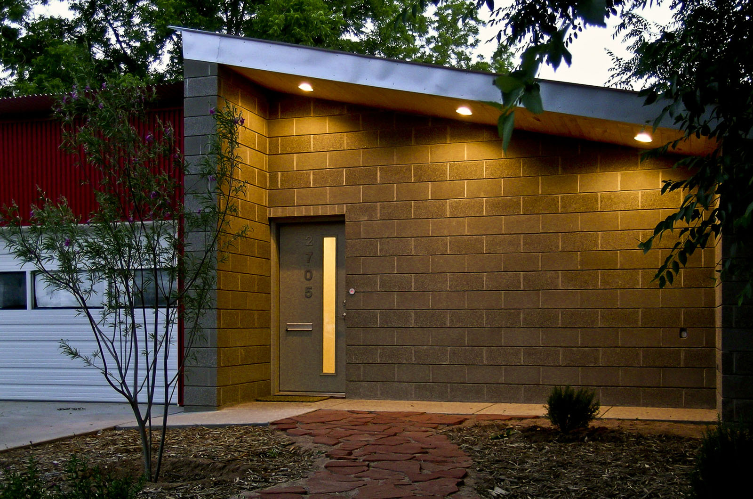
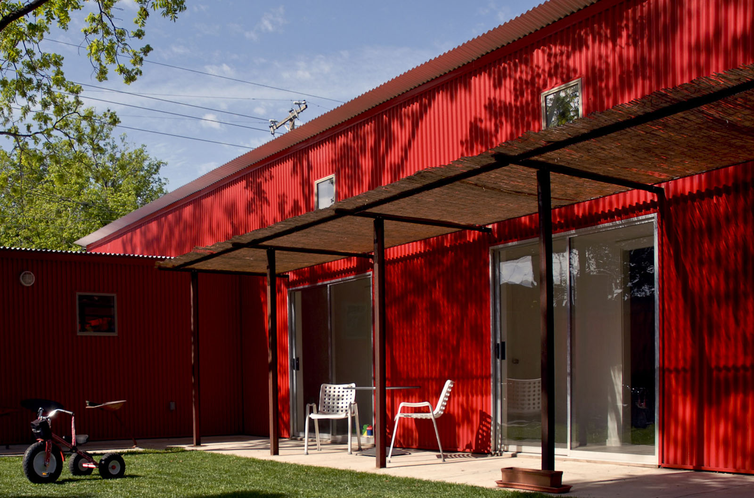
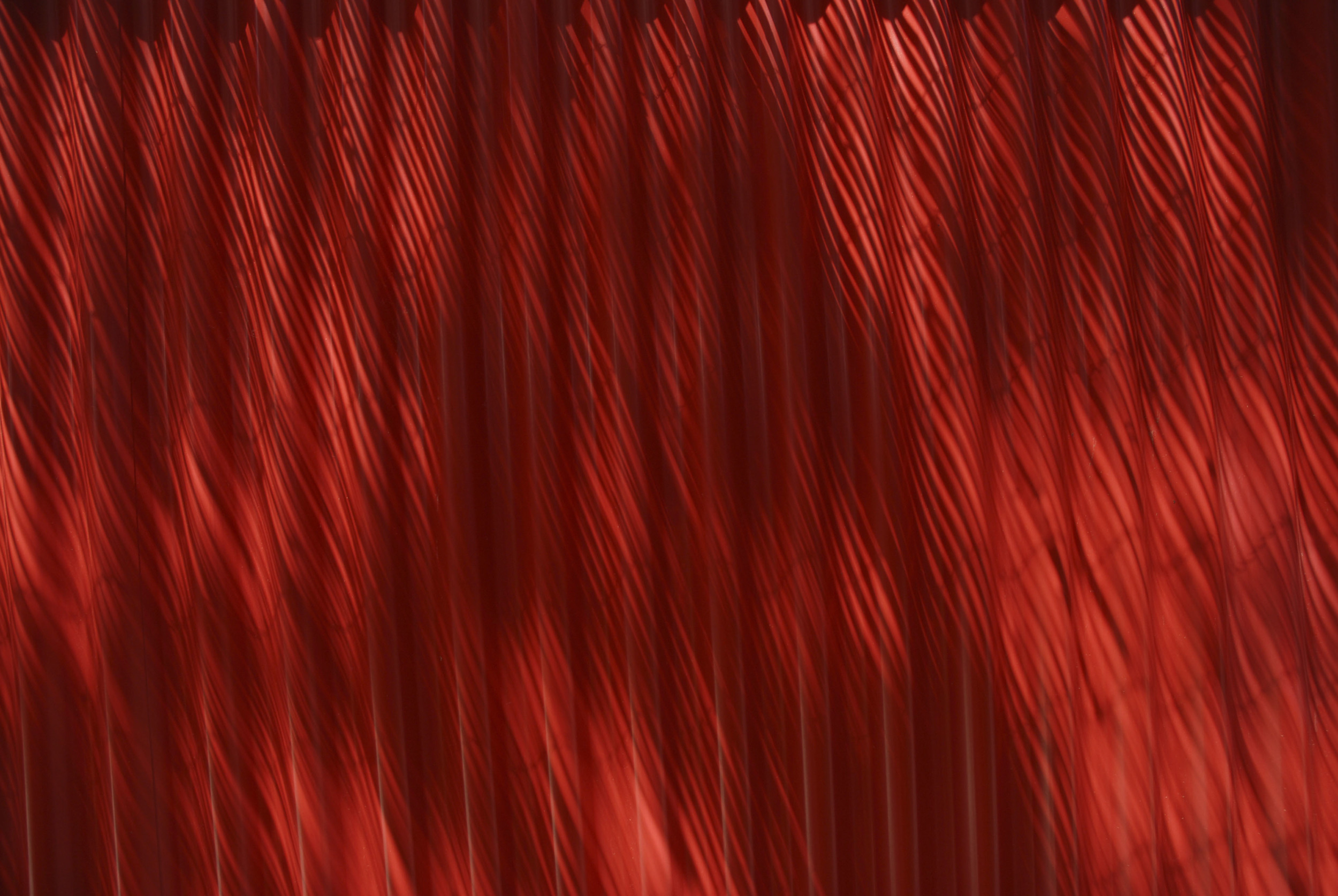
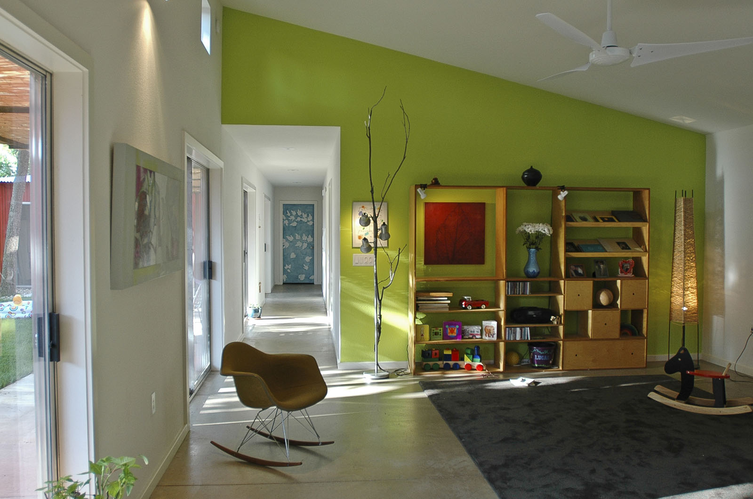
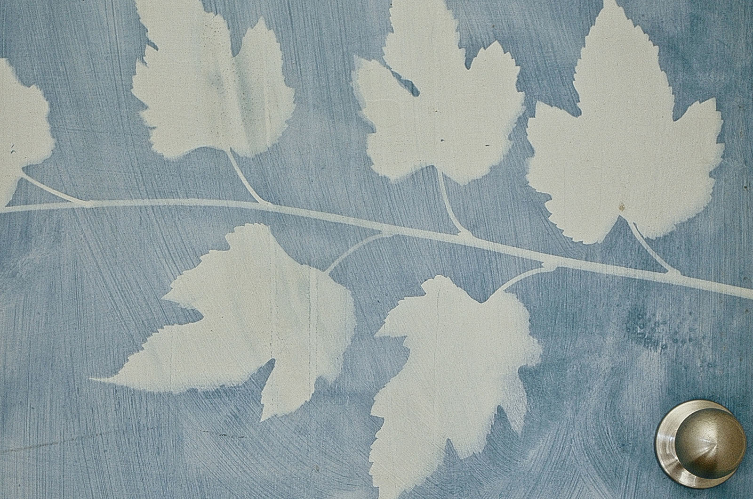
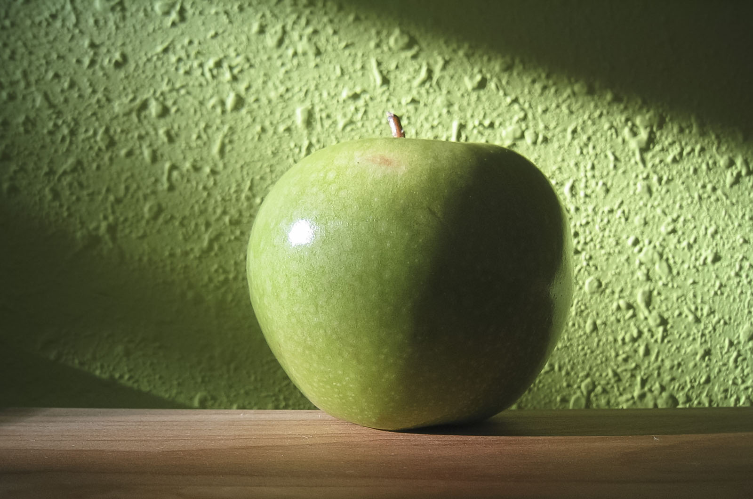
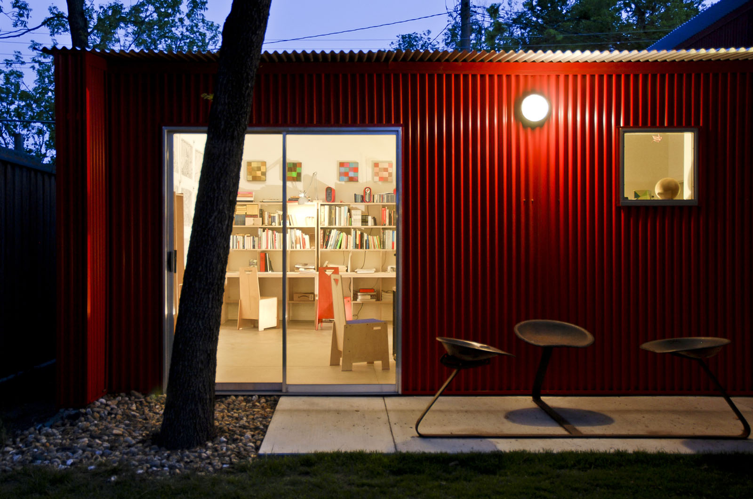
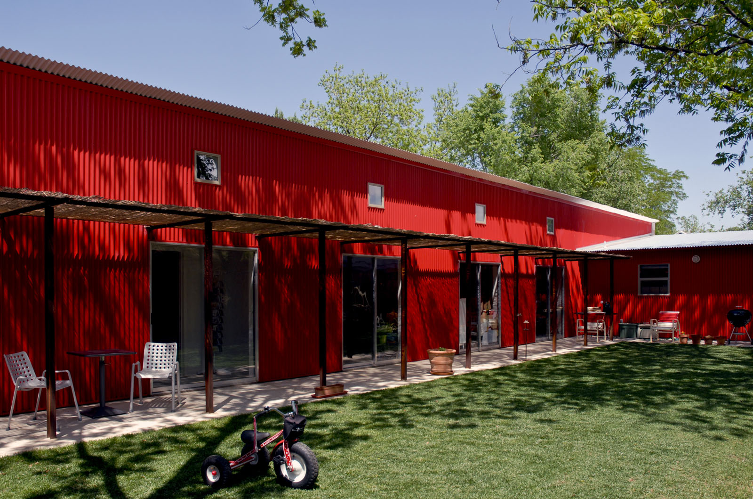
HOUSE ON 21st STREET LUBBOCK, TX
Project Description:
Is it possible to design and build a house for $50 per
square foot? The designers of an innovative house in the Southwest did just
that.
One of the goals of early 20th century modernist architects was to make their designs affordable and attractive to low income people by taking advantage of the industrial revolution and mass production. Modernism was a philosophy rather than a style.
During the last decade, architects have developed numerous prefabrication systems which design magazines have promoted with the aim to make modern architecture and design affordable. Yet a much publicized modern system of prefabricated walls and windows is between $130 and $145 per square foot. Design magazines want us to believe that this is affordable, but the median household income in the United States is $43,318.00 Thus, a modest house of 1,200 square feet would be well beyond the budget range of the vast majority of American families. If the Southwest House were constructed with such a prefabricated system, for example, it would have cost this family of modest means more than $350,000 – more than $70.00 per square foot. Early modernists may have struggled to achieve a certain tectonic quality in modern architecture, but they believed strongly in a search for an ethical and architectural solution for middle and lower income people. Likewise, the designers of the Southwest project believe that architectsmust confront the social and economical reality of the 21st century, and with the ideals of the early masters of modernism as a foundation, they set out to do just that.
The designers of the Southwest house know there is a market for modern design which costs less than the prefabrication systems currently receiving so much attention in the architectural magazines. Historical examples abound in the postwar America. During the 1950s and 1960s, California developer Joe Eichler determined to put his own beliefs of equal access to housing into practice, and he set an excellent example for anyone seeking to build an affordable modern house – a house as a philosophy, not a style.
Design Precedents
The project presented here is the first of a planned series
of courtyard houses --a variation of a theme -- to revitalize an existing
eighty-year-old neighborhood. Three precedents guided the designers as they
considered their challenge.
The first precedent was the Case Study House Program conceived by John Entenza, editor of the avant-garde Arts&Architecture magazine, in 1945. Entenza invited various designers such as Richard Neutra, Charles and Ray Eames, Pierre Koenig, Craig Ellwood and Ralph Rapson to design affordable yet progressive prototypes for modern living. Although never built, Rapson’s Greenbelt House from 1945 for the Case Study Houses Program best incorporates that idea. Rapson’s bird’s eye perspective of the house shows a single story home that incorporates nature and leisurely activity in a joyful way on a modest suburban lot. The perspective depicts the husband taking off in a helicopter while the wife hangs laundry in the garden on an outside line. The designers hoped to capture the fresh innovative spirit that typified Rapson’s approach to modernism in post-War America.
The second precedent was the vernacular courtyard house so common in both urban and suburban New Mexico. The Southwest location of the designers’ house inspired comparison to the climatic appropriateness of the traditional New Mexico architecture. Their design incorporates the passive energy features of the traditional courtyard house. The courtyard makes nature the central theme, the heart of the house, around which they arranged the main rooms. The designers’ intent was to give the house a low profile towards the public and the street and to open the interior of the house to the freshness and openness the courtyard affords.
The third precedent is the work of Andrea Palladio. The designers feel that any residential project must consider Palladio’s domestic architecture. Palladio’s Villa Emo, known to scholars for its harmonic proportions and its plain exterior, demonstrates the designers’ ideal of a villa. The Villa Emo is successful because of its straight forward program. Palladio flanked each side of the villa’s with applied main block with the barchesse, the utilitarian wings used for farm goods and equipment. Likewise, the central core of the designers’ house links the two working studios, the modernist’s barchesse. Palladio applied a modular system of proportions to create harmony of pieces to parts and parts to the whole. It was, however, Palladio’s concern for proportions that created the timeless beauty of the Villa Emo. Although the designers’ solution is far away from the luxury of an Italian Villa, the idea was to combine manufactured proportions whenever possible to the proportional system that Palladio used so successfully in the Renaissance.
Design
The design was built in 2004 - a basic two by six wood frame
set on a concrete slab, clad entirely in sheets of corrugated metal with the
exception of the entrance façade which is in alternated bands of CMU blocks.
Perhaps the most significant design contribution is the spatial arrangement of
the house. Platform framing allows a flexible interpretation of space;
innovative sequencing of the spatial connections of the rooms is where most of
the potential and the success of the design is rooted. The designers wanted to
show that, with careful and thoughtful planning, low-cost design can be
innovative, exciting and competitive. The cost of a window is the same whether
it is positioned in the “right place” or the “wrong place.” However,
positioning the window in the “right place” can make all the difference.
Earlier design schemes incorporated a poured-on-site concrete wall, heavy steel construction combined with lightweight steel trusses, and metal studs. These earlier considerations, however, were later modified for economic reasons. The designers quickly learned that if they wanted to build within their budget they needed to respond to what the local building industry was willing and able to build. These local constraints changed the original two story house with 15 skylights to a one-story courtyard house with clerestory windows. After the initial disappointment of having to make so many “compromises”, the designers learned to work with the contractor. After all, they believed that part of design is problem-solving within a set of given constraints. And it was by working within the constraints of economy and local building practices that the designers ultimately achieved their goal – an affordable “modern” house for the 21st century.
Project Facts:
Project Location: Lubbock, Texas
Construction System:
2"x6" wood stud platform framing on concrete slab.
Corrugated sheet metal cladding, roofing, and a c.m.u. wall. Measurements:
Length 108’ Width, Studios 40’ Width Living Room 18’ Sustainable Features:
Passive Cooling and Heating. Construction Schedule: February through July 2004
Cost per Square Foot: US $ 50.87 Project Square Feet: 2,752
Designers: U.P. & C. Flueckiger