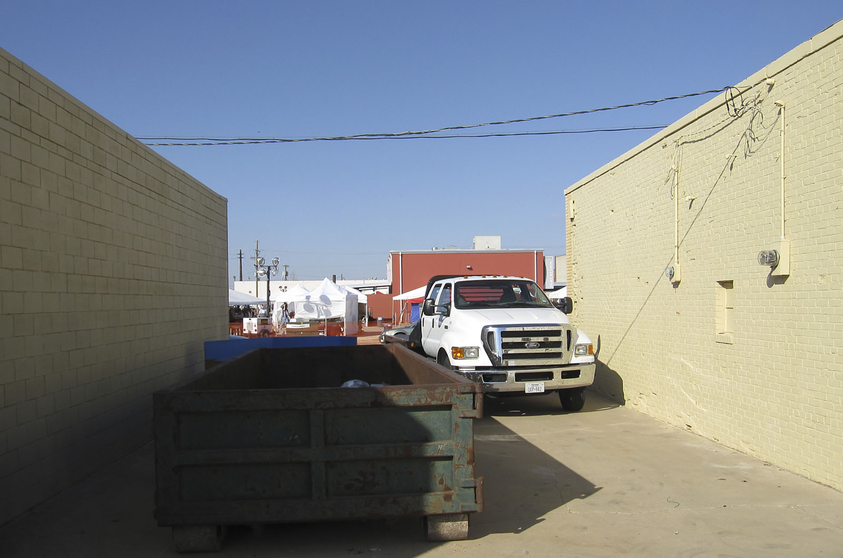
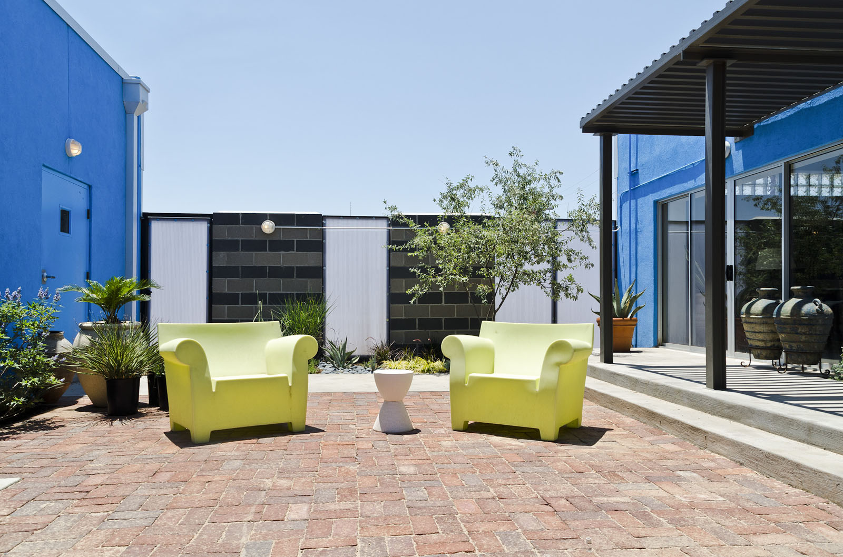
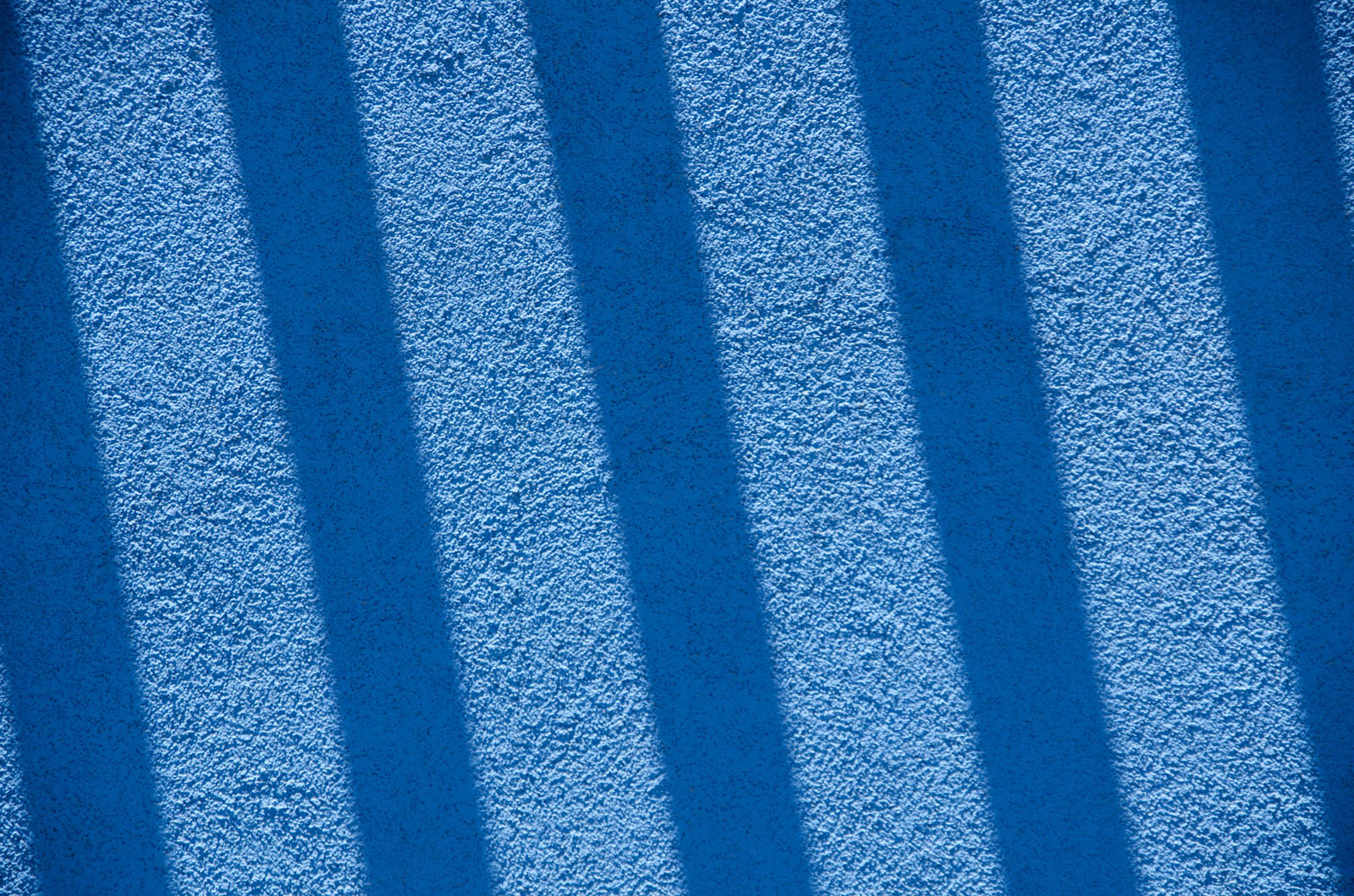
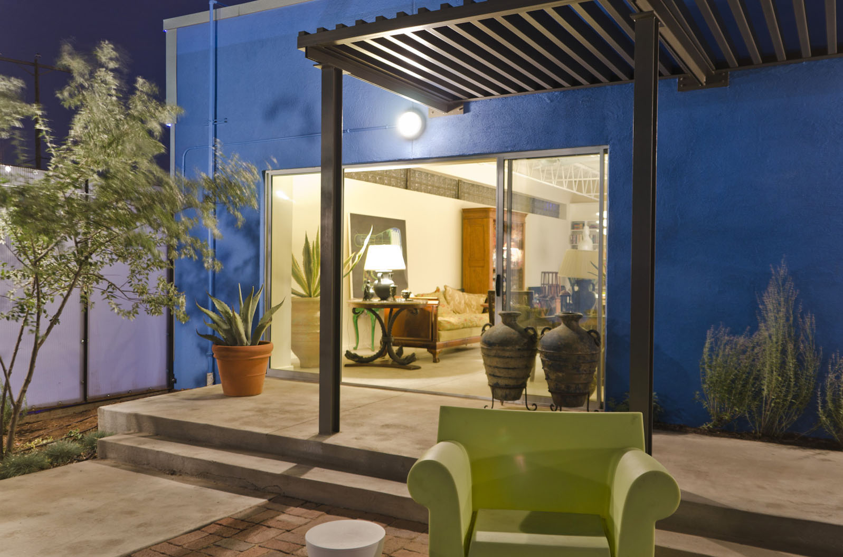
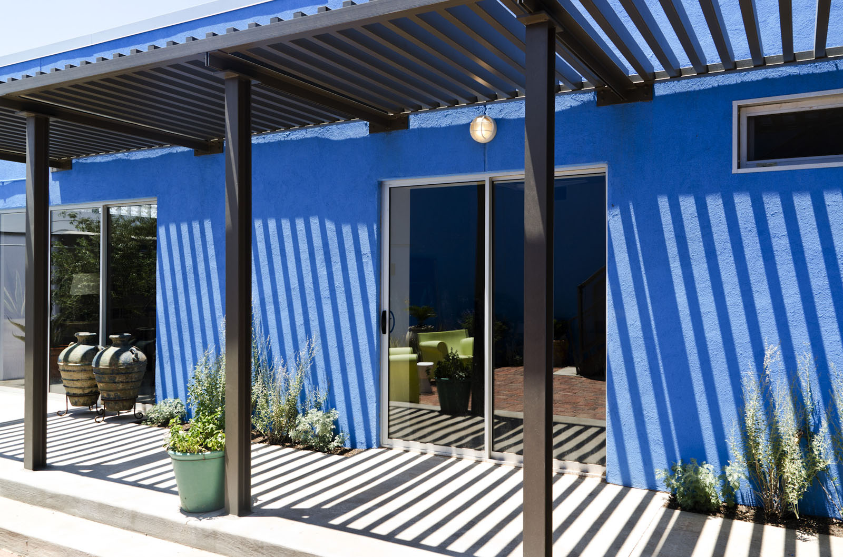
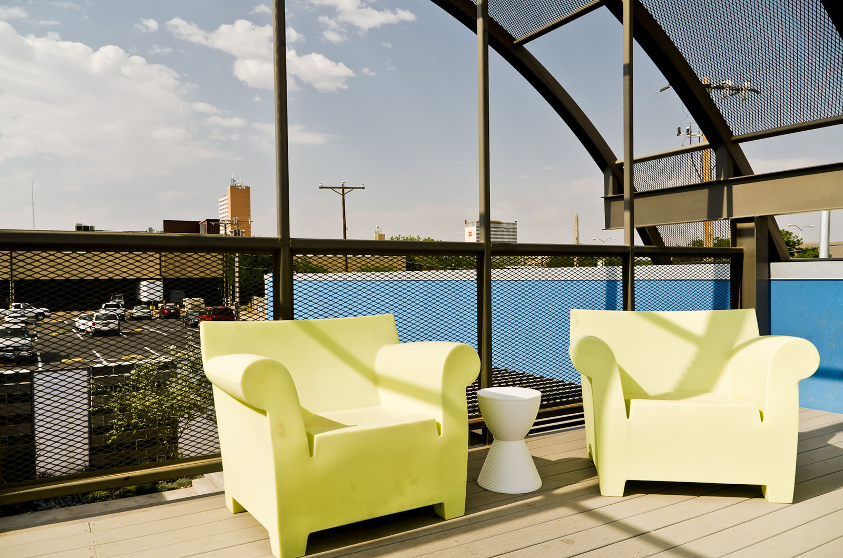
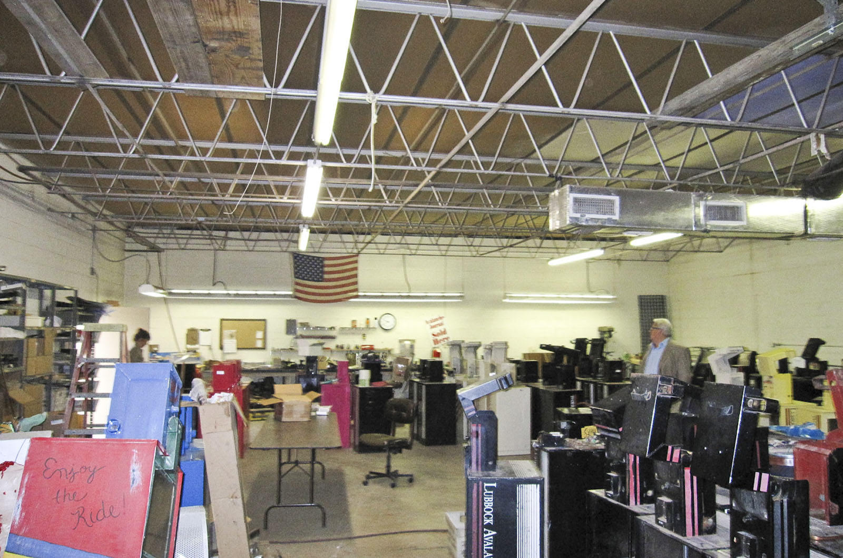
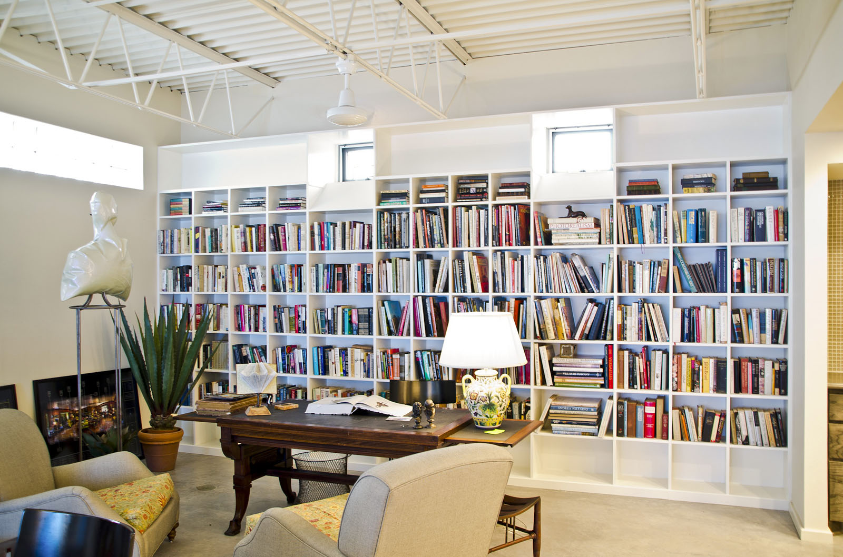
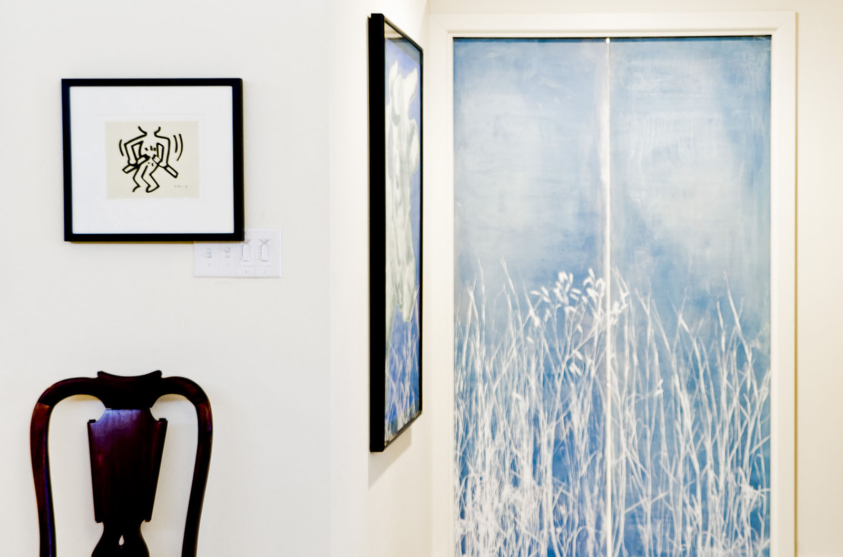
CHARLES ADAMS RESIDENCE, LUBBOCK, TX, ADAPTIVE RE-USE PROJECT
Project Description:
Two existing buildings, a paint and body shop and a storage building for news paper selling machines were transformed as part of an adaptive re-use project into a Gallery Residence with courtyard for Charles Adams, Gallerist in Lubbock, Texas.
Main challenge was to work with the confinements of the site. To the north and east the boundaries of the street of Avenue J and Mac Davis Lane. To the south and west the boundaries of the property lines.